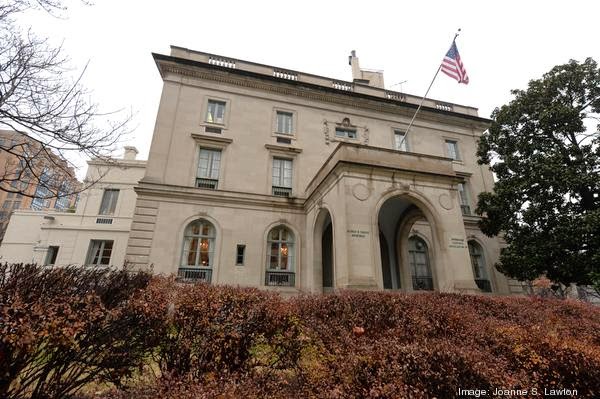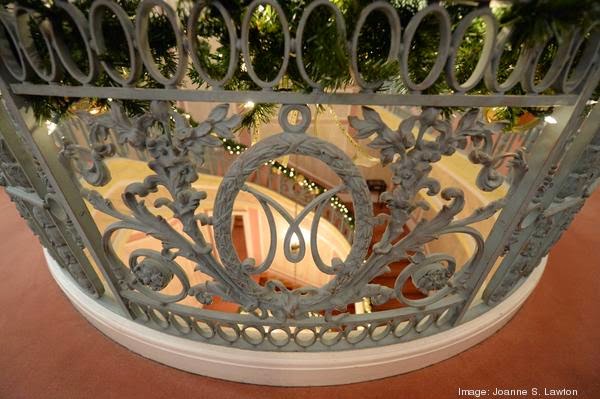I recently discovered that the Levi Morton house (1912) by John Russell Pope in my old neighborhood in Washington, DC, was for sale. For about a decade I lived a block away from this stunning mansion at 1500 Rhode Island Avenue, NW and always admired it.
For the past 75 years the National Coatings Association has been the (excellent) caretaker of this historic structure which has housed a former Vice President, a Russian ambassador, and even Alexander Graham Bell.
If you are familiar with a map of Washington, the regular grid of streets is broken by a number of Avenues which meet at traffic circles; this creates some odd triangular building sites. The Morton house is within one of these odd shaped lots which explains the strange angles in the first floorplan above.
The gracious porte cochere sits on the north side of the property on Rhode Island Avenue. Pope cleverly used the irregular slanted front facade for service spaces, situating larger and more important rooms around the more regular square facades. In 1912 these rooms faced gardens which are now (partially) parking lots.
The odd service wing in the floorplan which included storage and servant apartments either was never built or was torn down at one point for more parking. I always wondered if the stucco part of the building which you see to the left of the photo above was original and apparently it was. It looks different than the elevation drawing earlier in this post and rather like an after thought. It houses the original dining room and butler's pantry.
The (west) side facade above is the most prominent as it faces Scott Circle and affords beautiful views.
As with many parts of the city the area has changed significantly since 1912 and this mansion is surrounded mostly by large apartment buildings and hotels which you get a sense of in the above photograph or on google streetviews.
This existing house was an extensive renovation to an older red brick Victorian structure dating from 1879 designed by John Fraser, a well-known Philadelphian architect. The interior was completely redone by Pope in a Classical style which included this stunning staircase which includes Levi Morton's monogram.
The original fixtures are all extant and included with the sale offered by Lucia Wadeson of Cresa Corporate Real Estate. I can imagine this becoming rather grand condo's with a significant addition or ideally an embassy (Cuba?).
Images are not my own: B&W Photographs and drawings from the book "Mastering Tradition" by author James Garrison and color images from this article in the Washington Business Journal.










0 komentar:
Posting Komentar