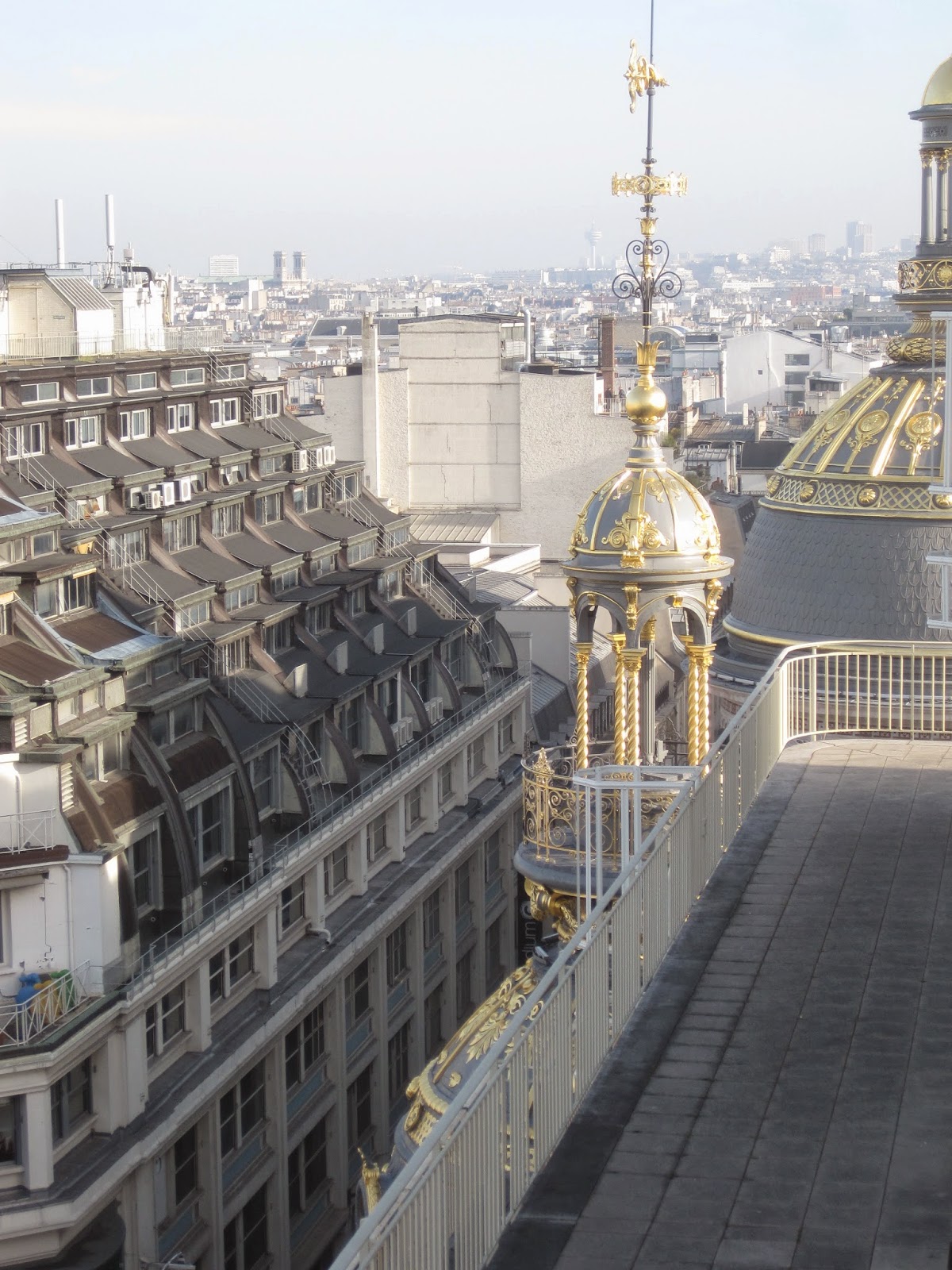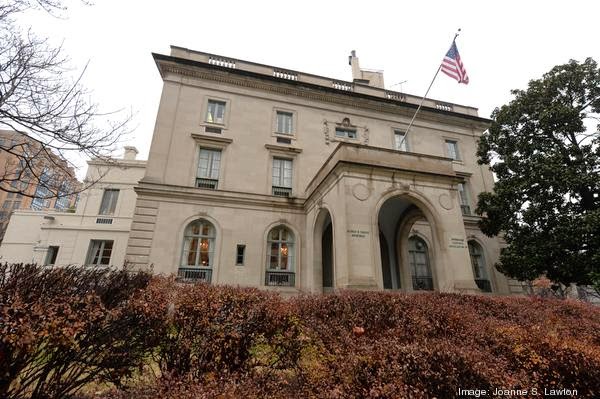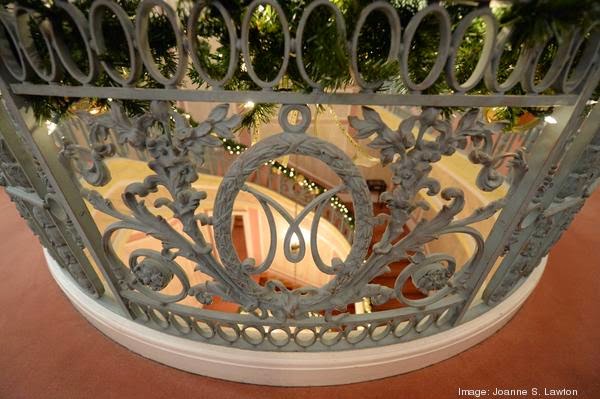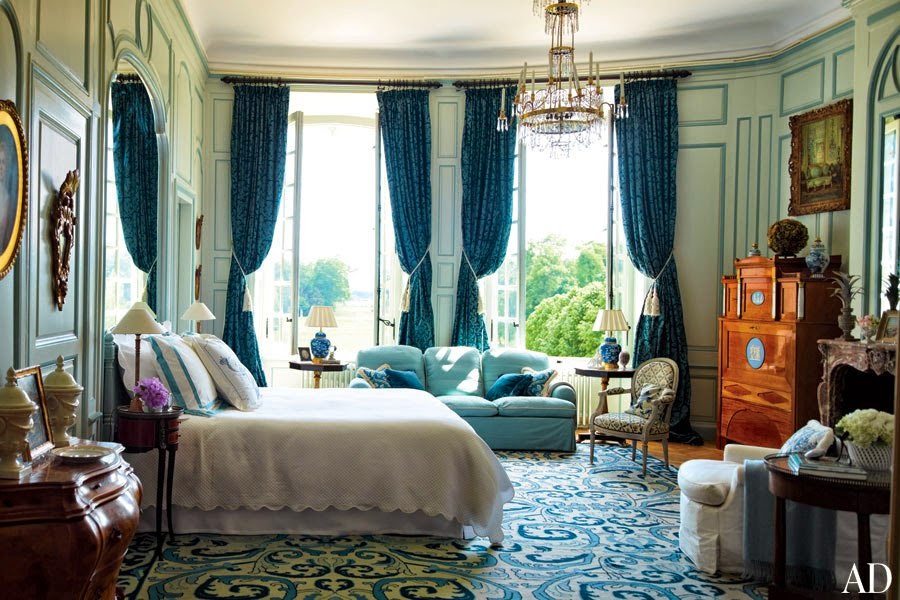While in Paris this past fall I visited the famous department store Printemps on the Boulevard Haussmann. Not for the reasons you think (shopping) but to check out the amazing 365 degree views of Paris from the rooftop restaurant!
Lunch was pretty good by American standards, sub-standard by Parisian, but no one could pay attention to their meals with all of Paris at their feet.
Above you can make out the Eiffel Tower through the haze just beyond the Grand Palais.
Above is La Madeleine which I blogged about HERE.
There are just no bad views, a picture postcard in every frame.
Above is the roof of the Palais Garner, more commonly known as the Paris Opera House. I blogged about this magnificent building after one of my previous trips HERE and HERE.
The views of the Printemp's rooftop minarets are stunning in their own right. That shiny gilding must be recently applied!
Above you can barely see the hidden business district of Paris -leave those nasty tall, modern buildings out of sight!
I love the multilayered roof of the apartment building across the street.
read more...
Lunch was pretty good by American standards, sub-standard by Parisian, but no one could pay attention to their meals with all of Paris at their feet.
Above you can make out the Eiffel Tower through the haze just beyond the Grand Palais.
Above is La Madeleine which I blogged about HERE.
There are just no bad views, a picture postcard in every frame.
Above is the roof of the Palais Garner, more commonly known as the Paris Opera House. I blogged about this magnificent building after one of my previous trips HERE and HERE.
The views of the Printemp's rooftop minarets are stunning in their own right. That shiny gilding must be recently applied!
Above you can barely see the hidden business district of Paris -leave those nasty tall, modern buildings out of sight!
I love the multilayered roof of the apartment building across the street.
I have to admit I've never visited the Sacre-Coeur, this is the closest I have come.
Nor the Eglise Saint-Augustin seen above.The other rooftop views of Paris I love are from the top floor of the Musee d'Orsay. Even on a rainy day like in the image above and below -the views of the Seine and the Louvre are stunning.
Paris, not only the city of lights but the city with no bad views! :.
:.
















































































